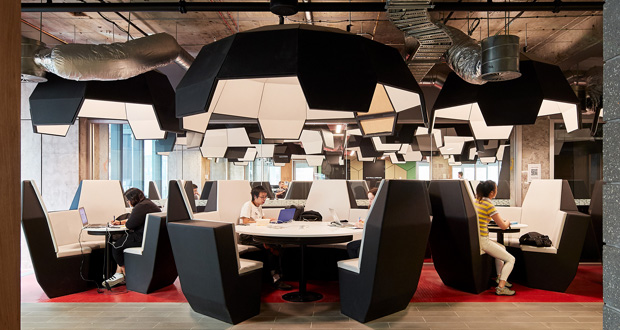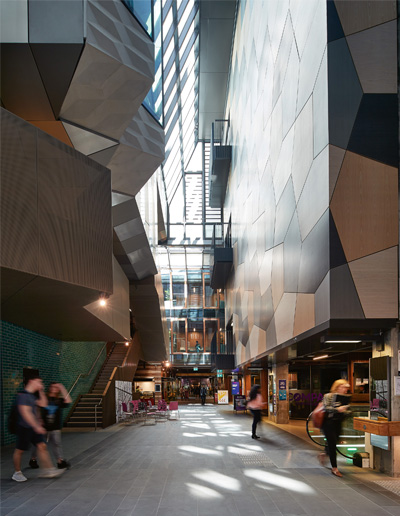Thanks to the rise of online education, tertiary institutions are finding it harder to entice students back on campus. Rather than bemoaning the trend, some universities are deploying designers to transform their campuses into thriving, dynamic communities that satisfy students’ academic and social needs.
Dubbed a ‘sticky campus’, this type of environment is characterised by student-centric design. The approach creates an atmosphere where undergraduates, resident academics and visiting scholars all wish to engage onsite for longer periods of time.
Put simply, sticky campus design promotes a powerful sense of belonging, courtesy of spaces that feel secure, inviting and comfortable. Flexibility is key to the approach. Facilities are designed to promote peer-to-peer learning in spaces that can be modified or redefined by students themselves.
A sticky campus is one where:
- The campus is an inviting and safe place throughout the day and night.
- The design of spaces — comprising more seating, tables, power and WiFi — enables study to occur anywhere, and encourages students to stay on campus.
- There is a diversity of spaces, allowing students to choose to study individually, peer-to-peer or in groups.
- Spaces reflect students’ year-round needs — for gatherings during orientation periods at the start of semester, or individual study sessions at the end of semester.
- Outdoor areas are abundant across most building levels — to promote student and staff wellbeing.
From classroom to community
Untethered technology and flexible floorplans have seen the traditional lecture theatre replaced by a blended learning environment. Here, educators and students are empowered to undertake more personalised, face-to-face tuition, while WiFi-enabled buildings allow for increased online content delivery.
The result? Educators, students and their peers connect seamlessly across campus. Additionally, their global community expands via increased interactions with international educators and thought leaders.
Back on home soil, sticky campuses also deliver ample amenity to host local business representatives and community groups. Why? So students can begin networking long before they enter the workforce.
Positive student outcomes
Collaborative, peer-to-peer learning opportunities help enhance how students experience campus life. Contributing to a creative community, and engaging in diverse activities amid varied environments, is a great motivator for students when prioritising campuses.
Savvy architects understand that students want to feel like they ‘belong’ in their university environments. To achieve this objective, both the overall structure of the buildings and the layout of interiors should serve to nurture a sense of community.
A nationwide phenomenon
Universities right around Australia are listening to their students’ feedback and allocating funding to facilitate sticky campus design.
Lyons is among Australia’s leading university designers. Drawing upon more than 20 years of architectural and urban design experience, the practice has most recently leveraged its expertise to design RMIT’s New Academic Street (NAS).
This project was undertaken in collaboration with NMBW Architecture Studio, Harrison and White, MvS Architects and Maddison Architects.
Here, the campus opens out to Melbourne CBD and is best described as an extension of the city. On campus, students enjoy easy access to a range of eateries and coffee shops — all without having to venture off campus. This is a place where socialising and studying can be done under one roof or in one of the many outdoor areas dotted throughout the campus.
The University of Melbourne is next in line for a new student precinct at its Parkville campus. Lyons are acting as principal architects, leading a team of specialists and designers including Koning Eizenberg Architecture from the US (led by UoM alumni Julie Eizenberg and Hank Koning), with Aspect Studios, Breathe Architecture, NMBW Architecture Studio, Greenaway Architects, Glas Urban and Architects EAT.
Here, a collaborative design process will help provide students with a truly diverse experience of campus life. Multiple study spaces, varied dining options, and an array of spaces for creative endeavours are just some of the facilities students can look forward to accessing.
All contributors to Lyons’ design team are alumni of the University of Melbourne and, as such, they will be well placed to understand the perspectives and insights offered by current students — who are to be considered co-creators of the new space.
Interstate, m3architecture has been working with residential colleges at the University of Queensland, through master plans that in their own way create reciprocal interest and energy on campus.
The master plans project vibrant social spaces, considered learning environments and densification in line with the intent of the UQ master plan.
The colleges are seen as an integral part of life on campus, and their ongoing vitality is an important part of the culture and experience of university.
Carey Lyon is director of Lyons.
Do you have an idea for a story?Email [email protected]
 Campus Review The latest in higher education news
Campus Review The latest in higher education news



